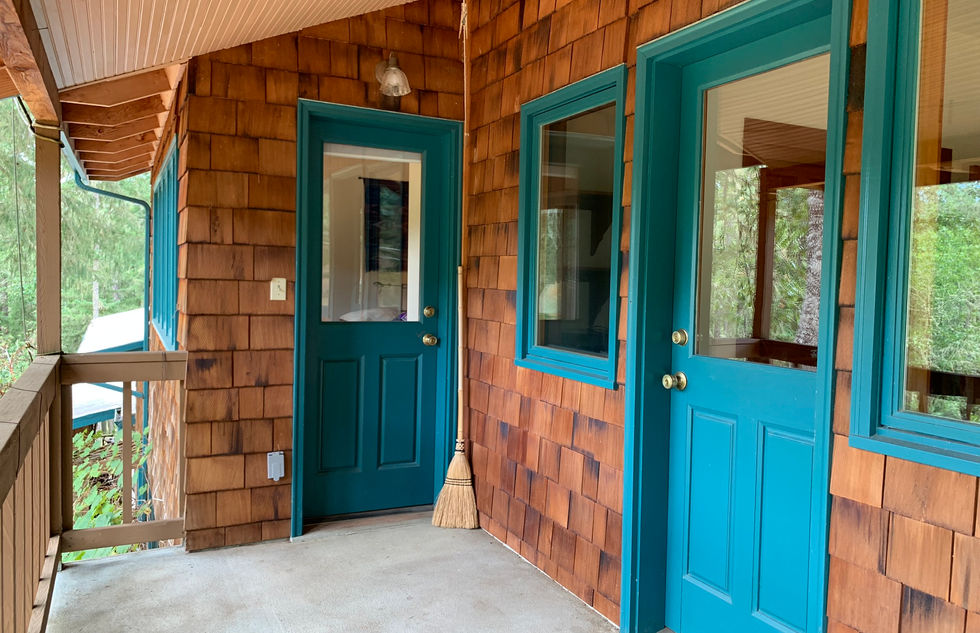
NW Contemporary home on ~ 9.71 acres with forest deferral (~8 acres of timber) and NEW ROOF & SKYLIGHTS! Throughout the home, you'll find hardwood floors, lots of windows with views of the forest, and skylights offering natural light. The GREAT ROOM features a high beamed ceiling and a wall of windows with wide forest views. The great room has a reading nook/den, sitting area with built-in sofa, and a dining area. It's also fitted for a wood stove. The OPEN KITCHEN features a large breakfast bar, tile floors & counters with multiple appliance garages, a large pantry, and access to a large deck for dining al fresco. Appliances include a built-in dishwasher & range. The main level also offers a quaint powder room. UPSTAIRS you'll find 3 bedrooms, 2 of which have access to a balcony where you can relax and enjoy the forest views. The LAUNDRY area is conveniently located upstairs in the main bath, near the bedrooms. Also, there is a large ATTIC (~480sf) to use for storage, a studio, or other use. The attached SHOP (~480sf) has a workbench + a full bathroom. There is also a TOOL SHED! You'll find plenty of PARKING with a 2-car carport + a circular driveway. Plus there's an RV sewer hook-up. There is a 1,500-gallon septic tank and a private well (14 gpm). CONSERVATION-MINDED FEATURES: Double-pane windows, new fire-rated roof & skylights, well insulated with 6-inch walls, and baseboard heating. Also, cedar shingles + deck/balconies are pressure-treated with fire-retardant finish. HI-SPEED INTERNET is available thru LaneFI. If you want privacy, big views and a NW-style, conservation-style home, this is a "must-see."
541-933-7045 | info@karandydunn.com | karandydunn.com
SOLD
$669,000
3
2
1793
9.71 AC
Gallery
MAP
84671 Sarvis Berry Lane, Eugene, OR 97405














